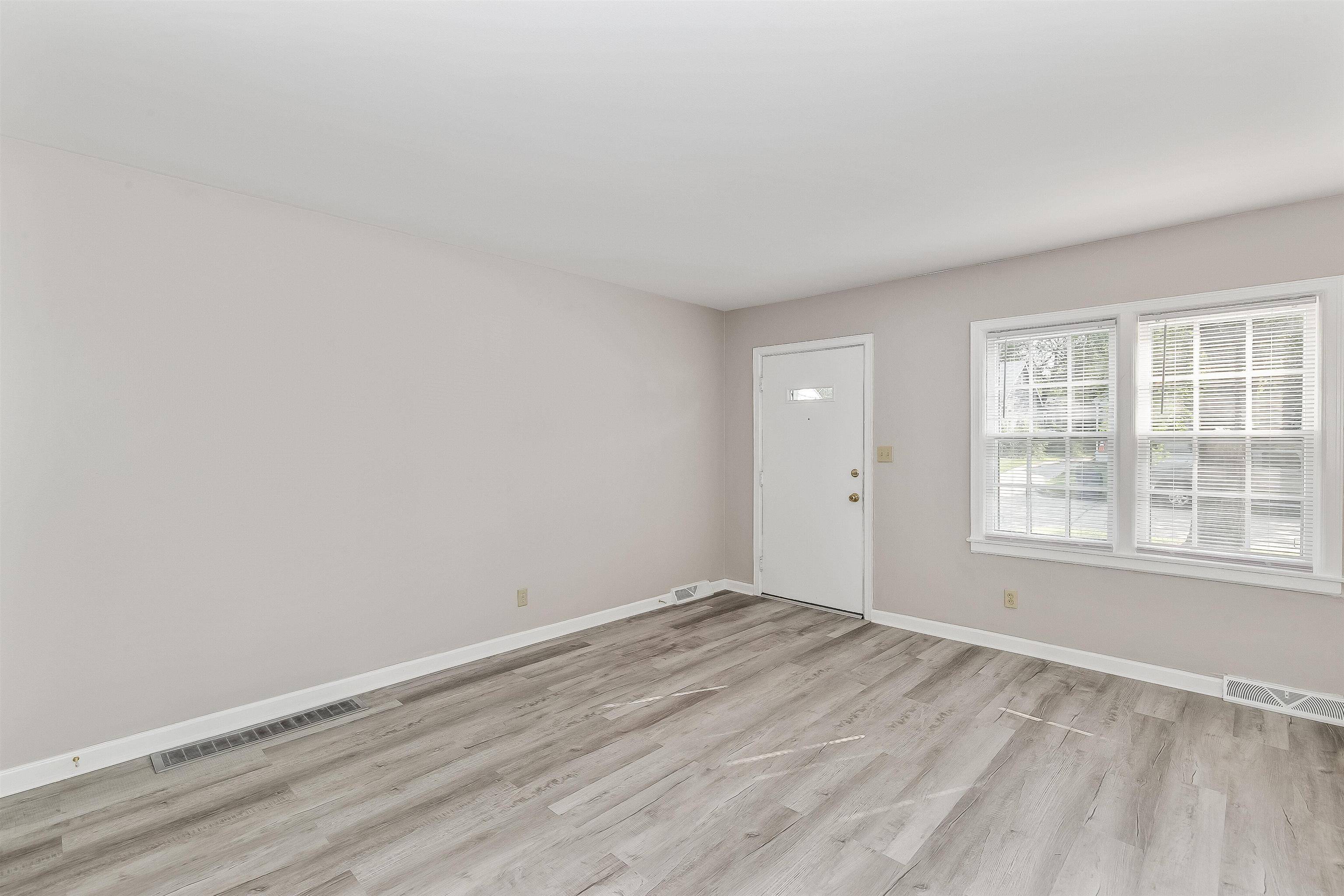$89,000
$89,000
For more information regarding the value of a property, please contact us for a free consultation.
2 Beds
1 Bath
725 SqFt
SOLD DATE : 11/19/2021
Key Details
Sold Price $89,000
Property Type Single Family Home
Sub Type Single Family Onsite Built
Listing Status Sold
Purchase Type For Sale
Square Footage 725 sqft
Price per Sqft $122
Subdivision East Highland
MLS Listing ID SCK602026
Sold Date 11/19/21
Style Ranch
Bedrooms 2
Full Baths 1
Total Fin. Sqft 725
Year Built 1942
Annual Tax Amount $664
Tax Year 2020
Lot Size 6,969 Sqft
Acres 0.16
Lot Dimensions 6864
Property Sub-Type Single Family Onsite Built
Source sckansas
Property Description
To be sold as is. Beautifully updated grey & white interior throughout! Even the garage interior and garage door freshly painted. New wood-look luxury vinyl plank flooring everywhere except new carpet in BRs. New light fixtures & plumbing fixtures, toilet, vanity & mirror, shower over tub, & 3 white ceiling fans and all new mini-blinds. New stainless steel & black range/oven & refrigerator with ice-maker, new stainless steel sink, new kitchen countertop. New Trane AC June of '21; furnace approximately 4 yrs old. Six new structural support I-beams installed at rear basement wall in July '21 have 5 yr warranty transferable (once) to a new owner. New front landscaping. Vinyl-sided exterior. Back yard fully enclosed with chain link fencing, gates on each side including double gate on S side wide enough for riding mower access. (8 yr old) Malarkey Legacy II class 4 impact resistant roof should mean significant insurance premium discount. Nice, tidy & efficient property on block with recently sold higher values and situated within walking distance to Edgemoor Park, Carriage Parkway shops & offices and Central & Oliver shops too.
Location
State KS
County Sedgwick
Direction From Central & Edgemoor go W on Central to Old Manor, N to Elm, W to Pinecrest & then N; from Central & Oliver go E on Central to Battin, N to Elm, E to Pinecrest & then N
Rooms
Basement Unfinished
Kitchen Electric Hookup, Laminate Counters
Interior
Interior Features Ceiling Fan(s), All Window Coverings
Heating Forced Air, Gas
Cooling Central Air, Electric
Fireplace No
Appliance Disposal, Refrigerator, Range/Oven
Heat Source Forced Air, Gas
Laundry In Basement
Exterior
Exterior Feature Fence-Chain Link, Guttering - ALL, Storm Doors, Storm Windows, Vinyl/Aluminum
Parking Features Attached, Opener
Garage Spaces 1.0
Utilities Available Sewer Available, Gas, Public
View Y/N Yes
Roof Type Composition
Street Surface Paved Road
Building
Lot Description Standard
Foundation Full, No Egress Window(s)
Architectural Style Ranch
Level or Stories One
Schools
Elementary Schools Adams
Middle Schools Robinson
High Schools East
School District Wichita School District (Usd 259)
Read Less Info
Want to know what your home might be worth? Contact us for a FREE valuation!

Our team is ready to help you sell your home for the highest possible price ASAP
"My job is to find and attract mastery-based agents to the office, protect the culture, and make sure everyone is happy! "







