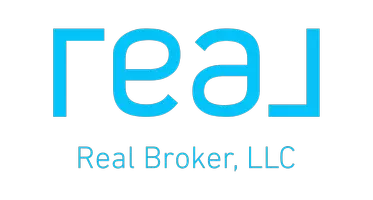$367,000
$367,000
For more information regarding the value of a property, please contact us for a free consultation.
2 Beds
3 Baths
2,398 SqFt
SOLD DATE : 11/28/2023
Key Details
Sold Price $367,000
Property Type Single Family Home
Sub Type Single Family Onsite Built
Listing Status Sold
Purchase Type For Sale
Square Footage 2,398 sqft
Price per Sqft $153
Subdivision Eastborough
MLS Listing ID SCK631477
Sold Date 11/28/23
Style Ranch
Bedrooms 2
Full Baths 2
Half Baths 1
Total Fin. Sqft 2398
Year Built 1950
Annual Tax Amount $5,282
Tax Year 2022
Lot Size 0.430 Acres
Acres 0.43
Lot Dimensions 18731
Property Sub-Type Single Family Onsite Built
Source sckansas
Property Description
This Eastborough beauty offers single level living in a true mid-century modern home located on an uncrowded .43 acre corner lot with a brick circle drive. When you step into the marble entryway, which is flanked by glass block windows, you will immediately notice the gorgeous plank, beveled hardwood floors. Original to the 1950 home they were professionally refinished in 2021. Throughout the character of the home has remained intact while functional upgrades to baths and kitchen were made. The expansive living room, with a stone accent fireplace wall that wraps into the formal dining room is great for entertaining. The south facing sunroom features almost 200 degrees of floor-to-ceiling glass, slate floors, a fireplace with electric insert and gracious French doors that access an expansive patio in the private back yard with dramatic outdoor lighting in the landscaping. The large master bedroom suite easily accommodates King size furniture and has a built in, lighted vanity area as well as a black marble master bath, multiple closets and a ceiling fan. The main bath features a separate shower and tub. The home is loaded with built in place custom cabinets for plentiful storage in the spacious utility room, eat-in kitchen and hallway. (Don't miss the cedar coat closet in the hallway and the shoe closet in the master bedroom!) Outside there are three raised garden beds waiting for your green thumb, as well as a separate grilling patio just outside the two car garage. Air Conditioner was replaced in 2021, Cedar fence new in 2022, refrigerator and dishwasher new in 2021. The interior was professionally painted throughout. Eastborough offers more than a prestigious central location. The green spaces and pond are great walking destinations. It is about 8 minutes from everything and Eastborough police have a reputation for helping look after homes while occupants are away.
Location
State KS
County Sedgwick
Direction From Douglas and Rock go West to Mission, South to English and East to home.
Rooms
Basement None
Kitchen Electric Hookup, Gas Hookup
Interior
Interior Features Ceiling Fan(s), Fireplace Doors/Screens, Hardwood Floors, Partial Window Coverings
Heating Forced Air, Gas
Cooling Central Air, Electric
Fireplaces Type Two, Living Room, Family Room
Fireplace Yes
Appliance Dishwasher, Disposal, Refrigerator
Heat Source Forced Air, Gas
Laundry Main Floor
Exterior
Parking Features Attached, Opener
Garage Spaces 2.0
Utilities Available Gas, Public
View Y/N Yes
Roof Type Composition
Street Surface Paved Road
Building
Lot Description Corner Lot
Foundation None, Crawl Space
Architectural Style Ranch
Level or Stories One
Schools
Elementary Schools Price-Harris
Middle Schools Robinson
High Schools East
School District Wichita School District (Usd 259)
Read Less Info
Want to know what your home might be worth? Contact us for a FREE valuation!

Our team is ready to help you sell your home for the highest possible price ASAP
"My job is to find and attract mastery-based agents to the office, protect the culture, and make sure everyone is happy! "







