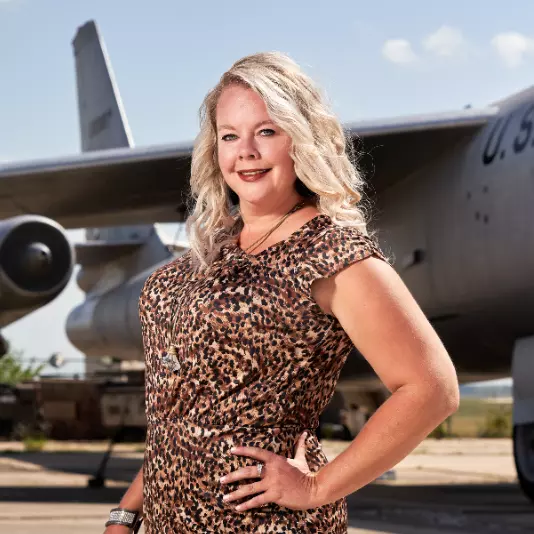$250,000
$250,000
For more information regarding the value of a property, please contact us for a free consultation.
3 Beds
3 Baths
2,075 SqFt
SOLD DATE : 05/20/2025
Key Details
Sold Price $250,000
Property Type Single Family Home
Sub Type Single Family Onsite Built
Listing Status Sold
Purchase Type For Sale
Square Footage 2,075 sqft
Price per Sqft $120
Subdivision Lynncrest Heights
MLS Listing ID SCK653756
Sold Date 05/20/25
Style Ranch,Traditional
Bedrooms 3
Full Baths 3
Total Fin. Sqft 2075
Year Built 1971
Annual Tax Amount $2,169
Tax Year 2024
Lot Size 7,405 Sqft
Acres 0.17
Lot Dimensions 7574
Property Sub-Type Single Family Onsite Built
Source sckansas
Property Description
Welcome Home to this beautifully updated 3-bedroom, 3-bathroom home that perfectly blends modern upgrades with cozy comfort. You'll fall in love with the newly remodeled kitchen, featuring brand-new cabinetry, elegant granite countertops, and an open flow into the dining area—ideal for entertaining or family dinners. The main floor offers three generous bedrooms and two full bathrooms, including a spacious primary suite. Head downstairs to discover a sprawling family room with a decorative fireplace—perfect for movie nights or game days—plus a non-conforming bonus room with a closet and an additional full bath and walk-in shower. You'll love the additional unfinished storage space in the basement as well, with new washer and dryer remaining with the home. Enjoy the outdoors in this private, fully fenced backyard, offering plenty of space for pets, play, or gardening. The large attached two-car garage adds both storage and convenience. With stylish updates throughout, this home is truly move-in ready and waiting for you to make it your own!
Location
State KS
County Sedgwick
Direction Harry & Webb, W. to Eastmoor, N. to Boston, E. to home.
Rooms
Basement Finished
Kitchen Granite Counters
Interior
Interior Features Ceiling Fan(s)
Heating Forced Air, Natural Gas
Cooling Central Air, Electric
Flooring Laminate
Fireplaces Type One, Rec Room/Den, Glass Doors
Fireplace Yes
Appliance Dishwasher, Disposal, Microwave, Refrigerator, Range, Washer, Dryer
Heat Source Forced Air, Natural Gas
Laundry In Basement, Separate Room
Exterior
Parking Features Attached, Opener, Oversized
Garage Spaces 2.0
Utilities Available Sewer Available, Natural Gas Available
View Y/N Yes
Roof Type Composition
Street Surface Paved Road
Building
Lot Description Standard
Foundation Full, No Egress Window(s)
Architectural Style Ranch, Traditional
Level or Stories One
Schools
Elementary Schools Beech
Middle Schools Curtis
High Schools Southeast
School District Wichita School District (Usd 259)
Read Less Info
Want to know what your home might be worth? Contact us for a FREE valuation!

Our team is ready to help you sell your home for the highest possible price ASAP
"My job is to find and attract mastery-based agents to the office, protect the culture, and make sure everyone is happy! "







