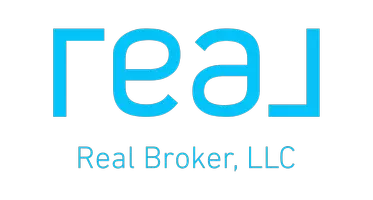$160,400
$159,900
0.3%For more information regarding the value of a property, please contact us for a free consultation.
3 Beds
1 Bath
1,104 SqFt
SOLD DATE : 05/29/2025
Key Details
Sold Price $160,400
Property Type Single Family Home
Sub Type Single Family Onsite Built
Listing Status Sold
Purchase Type For Sale
Square Footage 1,104 sqft
Price per Sqft $145
Subdivision Roe
MLS Listing ID SCK654616
Sold Date 05/29/25
Style Ranch
Bedrooms 3
Full Baths 1
Total Fin. Sqft 1104
Year Built 1957
Annual Tax Amount $1,558
Tax Year 2024
Lot Size 8,712 Sqft
Acres 0.2
Lot Dimensions 8573
Property Sub-Type Single Family Onsite Built
Source sckansas
Property Description
Welcome to this well-maintained 3 bedroom 1 bath home nestled on a generous corner lot in a family friendly neighborhood - offering comfort, functionality, and plenty of extras! Step inside to find a bright and inviting interior featuring newer windows, original hard wood floors, and a spacious kitchen complete with 4 year old appliances and cabinets equipped with custom made slide out shelving for convenient extra storage space The property boasts a 2-car garage with an attached heated and cooled "man cave" — ideal for a workshop, hobby space, or game room. Enjoy the outdoors in the fully fenced back and side yard, featuring a hot tub, 1-year-old gazebo, fire pit, gutter guards, and space to relax or entertain. This home is move-in ready and perfect for anyone looking for comfort, space, and a few great extras. Don't miss your chance to make it yours!
Location
State KS
County Sedgwick
Direction Directions W 31st St S to Wichita St
Rooms
Basement None
Kitchen Pantry
Interior
Interior Features Ceiling Fan(s)
Heating Natural Gas, Electric
Cooling Central Air
Flooring Laminate
Fireplace No
Appliance Dishwasher, Disposal, Microwave, Refrigerator
Heat Source Natural Gas, Electric
Laundry Main Floor
Exterior
Parking Features Detached
Garage Spaces 2.0
Utilities Available Public
View Y/N Yes
Roof Type Composition
Street Surface Paved Road
Building
Lot Description Standard
Foundation Crawl Space
Architectural Style Ranch
Level or Stories One
Structure Type Frame
Schools
Elementary Schools Enterprise
Middle Schools Truesdell
High Schools South
School District Wichita School District (Usd 259)
Others
Security Features Security Lights
Read Less Info
Want to know what your home might be worth? Contact us for a FREE valuation!

Our team is ready to help you sell your home for the highest possible price ASAP
"My job is to find and attract mastery-based agents to the office, protect the culture, and make sure everyone is happy! "







