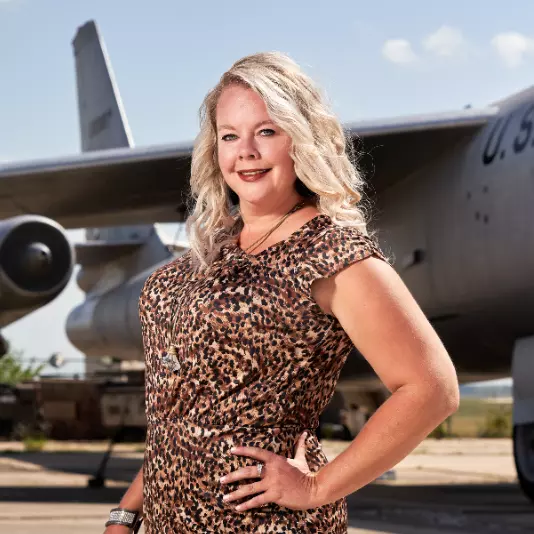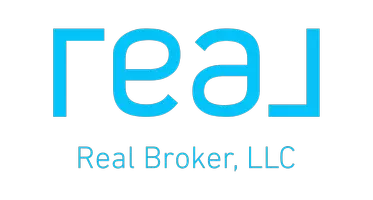$268,000
$265,000
1.1%For more information regarding the value of a property, please contact us for a free consultation.
3 Beds
3 Baths
3,207 SqFt
SOLD DATE : 06/06/2025
Key Details
Sold Price $268,000
Property Type Single Family Home
Sub Type Single Family Onsite Built
Listing Status Sold
Purchase Type For Sale
Square Footage 3,207 sqft
Price per Sqft $83
Subdivision Cedar Lake Village
MLS Listing ID SCK654002
Sold Date 06/06/25
Style Contemporary
Bedrooms 3
Full Baths 3
HOA Fees $9
Total Fin. Sqft 3207
Year Built 1975
Annual Tax Amount $2,828
Tax Year 2024
Lot Size 9,583 Sqft
Acres 0.22
Lot Dimensions 9685
Property Sub-Type Single Family Onsite Built
Source sckansas
Property Description
Nestled in a quiet cul-de-sac, this spacious home offers panoramic lake views, unmatched tranquility, and plenty of living space for any home buyer. As you enter the home you are greeted by the living room area which leads seamlessly into the dining room space. The dining room is perfectly situated next to sliding glass doors leading to a deck, which gives an excellent opportunity for indoor/outdoor dining. The backyard offers incredible views between both the in-ground pool & the peaceful lake located just beyond the wood fenced yard. The views are next to none, truly... you will have to come see for yourself! The kitchen features a window over the sink overlooking the backyard, new hardware on all cabinets and all kitchen appliances stay with the home. The three bedrooms are located on the upper level. The primary bedroom offers an oversized suite with its very own walkout balcony, the perfect place to take in morning views or watch the sunset. The lower level of this home offers a generous family room with wood laminate flooring and a cozy wood burning fireplace, an ideal space for both relaxing and entertaining. The finished basement offers a full bath with shower/tub combo and a spacious bonus room/non-conforming fourth bedroom. In the basement you will also find the separate laundry room area which leads to storage room that has the capability of functioning as a sauna, another unique feature of this home. BONUS: The sellers are providing a home warranty (valid through 2028) that covers not ONLY the house but the pool as well-- excellent added value and peace of mind for any buyer. Don't miss your opportunity to tour this incredible home and discover all of its exceptional features. Schedule your private showing today!
Location
State KS
County Sedgwick
Direction From Harry and Webb, head West to Longford. Turn south on Longford then turn onto Lakeland St. Home is on the end of Lakeland St and the corner of Lakeland Cir.
Rooms
Basement Finished
Kitchen Pantry, Electric Hookup, Laminate Counters
Interior
Interior Features Ceiling Fan(s), Sauna
Heating Forced Air, Electric
Cooling Central Air, Electric
Flooring Laminate
Fireplaces Type One, Family Room, Wood Burning
Fireplace Yes
Appliance Dishwasher, Disposal, Refrigerator, Range
Heat Source Forced Air, Electric
Laundry In Basement, Separate Room, 220 equipment
Exterior
Parking Features Attached, Opener
Garage Spaces 2.0
Utilities Available Sewer Available, Public
View Y/N Yes
Roof Type Composition
Street Surface Paved Road
Building
Lot Description Corner Lot, Cul-De-Sac, Pond/Lake
Foundation Full, No Egress Window(s)
Architectural Style Contemporary
Level or Stories Quad-Level
Schools
Elementary Schools Beech
Middle Schools Curtis
High Schools Southeast
School District Wichita School District (Usd 259)
Others
HOA Fee Include Gen. Upkeep for Common Ar
Monthly Total Fees $9
Read Less Info
Want to know what your home might be worth? Contact us for a FREE valuation!

Our team is ready to help you sell your home for the highest possible price ASAP
"My job is to find and attract mastery-based agents to the office, protect the culture, and make sure everyone is happy! "







