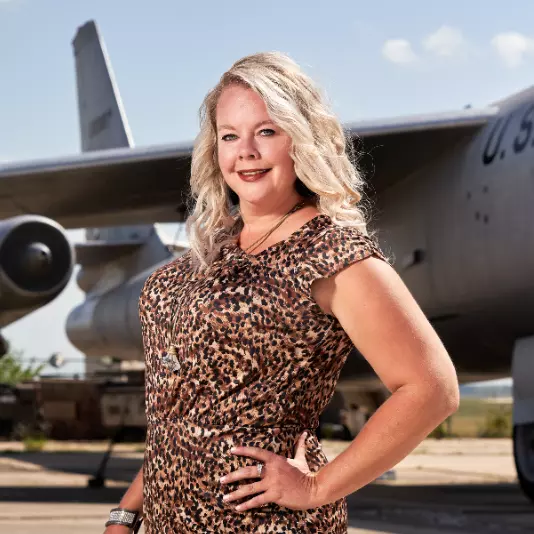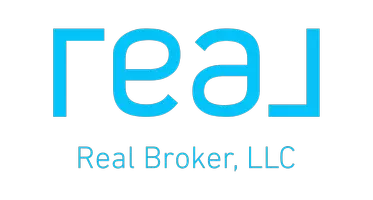$345,000
$345,000
For more information regarding the value of a property, please contact us for a free consultation.
5 Beds
3 Baths
2,820 SqFt
SOLD DATE : 06/10/2025
Key Details
Sold Price $345,000
Property Type Single Family Home
Sub Type Single Family Onsite Built
Listing Status Sold
Purchase Type For Sale
Square Footage 2,820 sqft
Price per Sqft $122
Subdivision St Andrews Place
MLS Listing ID SCK653983
Sold Date 06/10/25
Style Ranch
Bedrooms 5
Full Baths 3
HOA Fees $15
Total Fin. Sqft 2820
Year Built 2012
Annual Tax Amount $4,435
Tax Year 2024
Lot Size 10,018 Sqft
Acres 0.23
Lot Dimensions 9841
Property Sub-Type Single Family Onsite Built
Source sckansas
Property Description
Ask Siri to find a ranch home in Goddard with five bedrooms, three bathrooms, a finished basement, and a fenced yard, and you'll get 917 N Oak Ridge. Located in the St. Andrews neighborhood near Tanganyika, Starbucks, and the new Genesis complex, this home has more than 2,800 sq. ft. of finished living area to enjoy. Place some rocking chairs on the covered front porch to enjoy the spring evenings. Inside is an open concept main floor that feels homey with warm toned cabinetry and a gas fireplace in the living room. The kitchen has room for a dining room table or additional seating at the island complete with cabinets for more storage in addition to the pantry. With a split-bedroom floor plan, the primary bedroom and ensuite is on one side of the main floor and overlooks the backyard. The bathroom includes a double-sink vanity, large jetted tub, and a separate shower. For convenience, the main-floor laundry room is only steps away and has direct access to the garage. The other side of the main floor has two more bedrooms -- one facing the front of the house and the other overlooking the backyard -- and a full bathroom with a tub/shower combo. The view-out basement provides almost as much finished living space as the main floor. With plenty of space for a sectional and big screen TV, this is a great hang out space. There are another two bedrooms in the basement and a full bathroom as well. The unfinished storage/mechanical area has built-in shelves to easily store and organize tubs for seasonal decor or off-season clothes. Out back is a yard with a full privacy fence and a shed in case there in case the three-car garage is full of vehicles. This home is in the Goddard school district boundaries -- Explorer Elementary, Discovery Intermediate, Eisenhower Middle & High Schools.
Location
State KS
County Sedgwick
Direction NOTE: Access to 183rd from Kellogg is CLOSED! You must access this neighborhood from Maple. From Maple and 183rd St W: South on 183rd to E Sunset St; East on Sunset to Oak Ridge; South on Oak Ridge; home is on the west side of the street
Rooms
Basement Finished
Kitchen Eating Bar, Island, Pantry, Electric Hookup, Laminate Counters
Interior
Interior Features Ceiling Fan(s), Walk-In Closet(s), Water Softener-Own, Window Coverings-Part
Heating Forced Air, Fireplace(s), Natural Gas
Cooling Central Air, Electric
Fireplaces Type One, Living Room, Gas
Fireplace Yes
Appliance Dishwasher, Disposal, Microwave, Refrigerator, Range
Heat Source Forced Air, Fireplace(s), Natural Gas
Laundry Main Floor, Separate Room, 220 equipment
Exterior
Parking Features Attached, Opener
Garage Spaces 3.0
Utilities Available Sewer Available, Natural Gas Available, Public
View Y/N Yes
Roof Type Composition
Street Surface Paved Road
Building
Lot Description Standard
Foundation Full, View Out
Architectural Style Ranch
Level or Stories One
Schools
Elementary Schools Explorer
Middle Schools Eisenhower
High Schools Dwight D. Eisenhower
School District Goddard School District (Usd 265)
Others
HOA Fee Include Gen. Upkeep for Common Ar
Monthly Total Fees $15
Read Less Info
Want to know what your home might be worth? Contact us for a FREE valuation!

Our team is ready to help you sell your home for the highest possible price ASAP
"My job is to find and attract mastery-based agents to the office, protect the culture, and make sure everyone is happy! "







