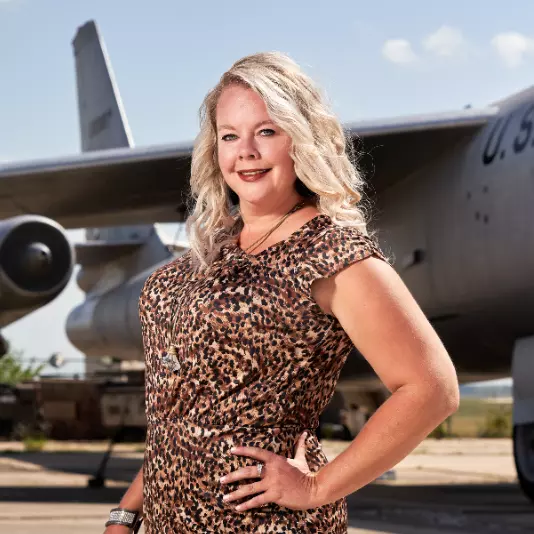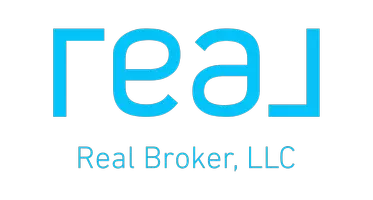$309,000
$314,900
1.9%For more information regarding the value of a property, please contact us for a free consultation.
4 Beds
3 Baths
2,640 SqFt
SOLD DATE : 06/06/2025
Key Details
Sold Price $309,000
Property Type Single Family Home
Sub Type Single Family Onsite Built
Listing Status Sold
Purchase Type For Sale
Square Footage 2,640 sqft
Price per Sqft $117
Subdivision Western Acres
MLS Listing ID SCK654405
Sold Date 06/06/25
Style Ranch,Traditional
Bedrooms 4
Full Baths 3
Total Fin. Sqft 2640
Year Built 1989
Annual Tax Amount $2,819
Tax Year 2024
Lot Size 7,405 Sqft
Acres 0.17
Lot Dimensions 7294
Property Sub-Type Single Family Onsite Built
Source sckansas
Property Description
NO SPECIALS, NO HOA!! You must see this energy efficient home with many updates and improvements both inside and outside. The recently installed solar panels give significant savings in electric bills with the most recent electric bill being $9! This lovely home with 4 bedrooms and 3 bathrooms will accommodate a large family with plenty of living space. The main floor offers an open floor plan with over 1400 sq ft, a large remodeled kitchen with a island, a double oven, plenty of cabinets, and a main floor laundry room. The extensive list of updates includes some new windows, a new patio cover, gutter guards, new exterior and interior paint, new carpet main floor, new sump pump among many other items. This home also has a whole house Echo water system, which provides RO water for drinking. This home is in a handy location with a Genesis Fitness Center, Waterpark and ball courts near by. The basement has a large family room, 2 Bedrooms and bathroom. Don't miss this energy efficient home with so many upgrades. Schedule your showing today!
Location
State KS
County Sedgwick
Direction Kellogg West to Goddard, S on 199th to Shenandoah, W to home
Rooms
Basement Finished
Kitchen Island, Range Hood, Laminate Counters
Interior
Interior Features Ceiling Fan(s), Water Softener-Own, Water Pur. System
Heating Forced Air, Natural Gas, Solar
Cooling Central Air, Electric
Fireplace No
Appliance Dishwasher, Disposal, Microwave, Refrigerator, Range, Humidifier
Heat Source Forced Air, Natural Gas, Solar
Laundry Main Floor, Gas Hookup, 220 equipment, Sink
Exterior
Parking Features Attached, Opener
Garage Spaces 2.0
Utilities Available Sewer Available, Natural Gas Available, Public
View Y/N Yes
Roof Type Composition
Street Surface Paved Road
Building
Lot Description Standard
Foundation Full, Day Light
Architectural Style Ranch, Traditional
Level or Stories One
Schools
Elementary Schools Amelia Earhart
Middle Schools Goddard
High Schools Robert Goddard
School District Goddard School District (Usd 265)
Read Less Info
Want to know what your home might be worth? Contact us for a FREE valuation!

Our team is ready to help you sell your home for the highest possible price ASAP
"My job is to find and attract mastery-based agents to the office, protect the culture, and make sure everyone is happy! "







