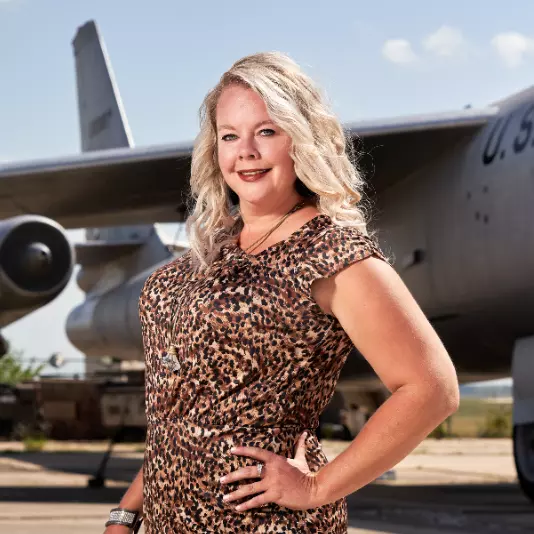$224,900
$224,900
For more information regarding the value of a property, please contact us for a free consultation.
4 Beds
3 Baths
1,764 SqFt
SOLD DATE : 06/18/2025
Key Details
Sold Price $224,900
Property Type Single Family Home
Sub Type Single Family Onsite Built
Listing Status Sold
Purchase Type For Sale
Square Footage 1,764 sqft
Price per Sqft $127
Subdivision Summit 2Nd
MLS Listing ID SCK653647
Sold Date 06/18/25
Style Bungalow
Bedrooms 4
Full Baths 2
Half Baths 1
Total Fin. Sqft 1764
Year Built 1923
Annual Tax Amount $1,265
Tax Year 2024
Lot Size 0.300 Acres
Acres 0.3
Lot Dimensions 13199
Property Sub-Type Single Family Onsite Built
Source sckansas
Property Description
This fully remodeled home is a rare gem, offering 4 bedrooms, 2.5 baths, a detached oversized garage, a spacious corner lot and a 10 YEAR TAX ABATEMENT. Brand new Privacy fence encloses the spacious backyard! The freshly painted exterior, complete with new windows and an inviting front porch, greets you upon arrival. Inside, vaulted ceilings and an open-concept kitchen and living area create a bright and airy atmosphere. The kitchen boasts new cabinetry, quartz countertops, stainless steel appliances, an eating bar, and stylish gold hardware and fixtures. The master suite includes a generously sized bedroom, his-and-her closets, vaulted ceilings, and a stunning new master bathroom with a walk-in tile shower. The main floor also features two additional bedrooms that share a beautifully updated bathroom, while the fourth bedroom upstairs offers versatility as a home office, craft room, or all-purpose space. The laundry room is thoughtfully designed with a wash sink and a convenient half bath. Outside, the detached 2car garage offers electricity, a refinished concrete floor and 2,000sqft of parking, workshop and second floor. The spacious upper level offers endless possibilities for renovation—whether you envision it as a cozy guest suite, a private home office, or the ultimate man cave or she shed retreat. The expansive corner lot is perfect for outdoor living and ample parking. Recent updates include a new tankless hot water heater, nearly all new windows, a new roof on both the house and garage, new siding on the garage, and more. Homes like this are a rare find—don't wait!
Location
State KS
County Cowley
Direction Summit & Kansas, west to 15th St., south
Rooms
Basement None
Kitchen Eating Bar, Electric Hookup
Interior
Interior Features Ceiling Fan(s)
Heating Forced Air, Natural Gas
Cooling Central Air, Electric
Flooring Laminate
Fireplace No
Appliance Dishwasher, Microwave, Refrigerator, Range
Heat Source Forced Air, Natural Gas
Laundry Main Floor, Separate Room, Sink
Exterior
Exterior Feature Vinyl/Aluminum
Parking Features Detached
Garage Spaces 4.0
Utilities Available Sewer Available, Natural Gas Available, Public
View Y/N Yes
Roof Type Composition
Street Surface Unpaved
Building
Lot Description Corner Lot
Foundation None, Crawl Space
Above Ground Finished SqFt 1764
Architectural Style Bungalow
Level or Stories One
Schools
Elementary Schools Adams
Middle Schools Arkansas City
High Schools Arkansas City
School District Arkansas City School District (Usd 470)
Read Less Info
Want to know what your home might be worth? Contact us for a FREE valuation!

Our team is ready to help you sell your home for the highest possible price ASAP
"My job is to find and attract mastery-based agents to the office, protect the culture, and make sure everyone is happy! "







